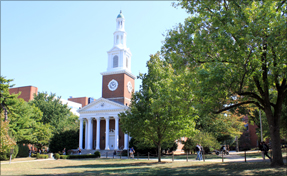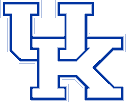Temporary Structures Policy
Objective
This policy sets forth the requirements for the permitting and approval of any tent or other temporary structure erected on any property owned by the University of Kentucky (UK). It also provides standards for the safe operation and use of the temporary structure.
Applicability
This policy applies to any tent or other temporary structure erected, operated, or maintained for any purpose on any property owned by UK. The policy requirements shall apply to all temporary structures erected on the main campus for clinical operations, athletic events, and for the establishment of a satellite campus used for agricultural purposes and owned by the University.
Tents not exceeding 400 square feet used exclusively by athletic event patrons outside of a stadium or arena shall be excluded from this policy. Additionally, tents not exceeding 400 square feet that have been submitted and approved by UK Event Management are excluded by this policy. Site placement requirements may still apply in either instance.
Definitions
Temporary Structure – any structure erected for human occupancy on a temporary basis for less than 180 days within a 12-month period. Temporary structures include, but are not limited to membrane structures, tents, canopies, stages, and platforms.
Tents – a structure, enclosure, or shelter, with or without sidewalls, constructed of pliable material supported in any manner except by air or the contents it protects.
Background
Tents and other temporary structures are commonly used for a variety of reasons on the UK campus. Each one of these structures must meet certain requirements for structural stability, weather resistance, appropriate egress components, lighting, and method of installation. To ensure that all temporary structures meet the Kentucky Building Code (KBC) requirements, each one must be submitted for permitting and approval through the UK Fire Marshal’s Office.
The KBC requires that all temporary structures erected for human occupancy be submitted to the Authority Having Jurisdiction (AHJ) for permitting and approval. The UK Fire Marshal’s Office is the AHJ and has provided this policy and the associated documents to assist users in completing this process.
Temporary Structure Policy
Tents and other temporary structures intended for human occupancy shall not be erected on any University of Kentucky owned property before being submitted for permitting, review, and approval by the UK Fire Marshal’s Office. Any temporary structure found to be erected without being permitted and approved shall be vacated immediately and removed at the discretion of the UK Fire Marshal’s Office. If removal of the temporary structure is necessary, the UK Fire Marshal’s Office will notify the responsible department or unit person(s) in writing and the structure shall be taken down within 48 hours of notification. Monetary fees associated with removal of the temporary structure will be the responsibility of the department/unit.
Temporary Structure Requirements and Approval Process
All temporary structures as defined previously must be submitted to and approved by the UK Fire Marshal’s Office before placement on University owned property. The process of approval begins with one of the following two options:
- State model approval - The Kentucky Department of Housing, Building, and Construction administers a model approval program for temporary structures. Using this process to get certification for the temporary structure means that any future submittals for the approved model number will not require the resubmission of drawings and/or a review of the drawings. If a structure is approved by the state and added to the program, only the manufacturer, model number, and site placement details will need to be submitted to the UK Fire Marshal’s Office for review and approval.
For further information, please refer to this document: KY Temporary Structure Guidelines - Event and site-specific engineering analysis - If no state model approval exists, tents and other temporary structure submissions shall include the required construction and site documents along with an engineering analysis completed and bearing the required signature and seal of a registered design professional.
The application documents required for the University Fire Marshal are found here:
- Temporary Structure Model Sumbittal Form – To be completed by the representative supplying the temporary structure.
- Temporary Structure Site Submittal Form – To be completed by the unit or department requesting the temporary.
The following requirements will be in effect for all temporary structures that are approved for placement.
Wind Speed Capacity
- No tent, regardless of maximum wind speed noted on the approval, shall be occupied when sustained wind speeds reach 40 mph or greater.
- If the maximum wind speed on the approval is 40 mph or less, the tent shall be vacated when wind speeds reach 25 mph or 75% of the established wind speed capacity.
Use Period
Temporary structures shall not be erected for a period of more than 180 days. Structures that may need an additional amount of time must be resubmitted at the end of the period.Location
Temporary structures shall not be located within 20 feet of lot lines, buildings, other temporary structures, or parked vehicles without prior approval from the UK Fire Marshal’s Office.Means of Egress
- Exits shall be spaced at approximately equal intervals around the perimeter of the structure and located such that all points are 100 feet or less from an exit.
- The number of exits provided shall not be less than the number of exits shown below:
Occupant Load Minimum Number of Exits Minimum Width of Each Exit 10-199 2 72 inches 200-499 3 72 inches 500-999 4 96 inches 1,000-1,999 5 120 inches - Exit openings may be covered with a contrasting colored, flame-resistant curtain. The curtain must be free-sliding and mounted on a metal support at least 80 inches above the ground.
- Aisles must be provided for in the furniture and equipment placement. Aisles must be at least 44” in width and maintained throughout the use of the structure. Larger aisles may be required with increased occupant loads.
- Structures that are publicly accessible must have smooth-surfaced aisles for ADA access, subject to approval by the UK Fire Marshal’s Office.
- Exits shall be clearly marked. Exit signs shall be installed at required exits and will require external or internal illumination of the sign when the structure is occupied. Power to illuminate the exit signs shall be supplied from a separate circuit or source of power.
- Means of egress shall always be illuminated when the structure is occupied. Fixtures required to provide this illumination shall be supplied from a separate circuit or source of power.
Certification Notice
A sign shall be affixed to the tent that states the manufacturer, model number, UK Fire Marshal’s Office approval number, occupancy number, and maximum wind speed capacity.
General Requirements
General requirements for the use and operation of the temporary structures. It will be the responsibility of the department/unit to ensure that all requirements listed in this policy are met and maintained. Inspections shall be conducted frequently by the department/unit and immediately after any severe weather event.
- All tents, canopies, and membrane structures shall be constructed of materials that meet the flame propagation performance criteria of NFPA 701 or other testing standard approved by the UK Fire Marshal’s Office.
- Electrical installations must be submitted to, approved, and inspected by the Kentucky Housing, Building, and Construction Electrical Division.
- Required egress as noted in the previous section shall be available and maintained at all times.
- Anchoring ropes and/or guylines shall be flagged to be easily recognizable. Anchors extending above the ground shall be capped.
- Combustible materials such as hay, straw, shavings, or similar items shall not be located inside of any temporary structure. The area inside and surrounding the structure within 20 feet shall also remain clear of any combustible items unless approved by the UK Fire Marshal’s Office. If these items are approved for use, they must be wetted thoroughly before occupancy of the structure.
- Smoking shall not be permitted inside of or near any temporary structure.
- Open flames or any devices emitting flame, fire or heat, or any flammable or combustible liquids, gas, charcoal, or other cooking devices shall not be located inside or within 20 feet of the temporary structure.
- Fireworks shall not be used within 100 feet of a temporary structure and any fireworks must be approved by the UK Fire Marshal’s Office at least 30 days before use.
- Spot lighting shall be protected from combustible construction located within 6 feet with approved methods.
- There shall be a minimum clearance of 3 feet between the fabric envelope and all contents located inside the temporary structure.
- Portable fire extinguishers shall be provided.
- Heating equipment must be approved for use and placement by the UK Fire Marshal’s Office.
- LP gas tanks approved for use must be located at least 10 feet from the structure. The tank and all appurtenances shall be protected from access by the general public.
- Generators approved for use must be located at least 20 feet from the structure. The generator and all wiring shall be protected from access by the general public.
- Flammable and combustible liquids shall not be used or stored inside temporary structures. If approved, these materials must be stored at least 50 feet from the structure.
Heating Approval
All heaters must be approved by the UK Fire Marshal’s Office before use.
During colder months, the responsible department/unit may need to provide heat inside the temporary structures. It is allowable to condition the space inside the structure, but approval must be obtained through the UK Fire Marshal’s Office before operating any heat producing appliance. Considerations for the approval will include, but are not limited to the following:
- National listing service seals & approval (UL or comparable)
- Appliance style, type, and design
- Fuel or power source supply and location
- Stability and height of the heater
- Location of the heating unit inside the structure
The following style of heaters are not approved for use inside or around temporary structures:
- Heaters where the heating element is directly attached to and supported by the fuel source container.
- Heaters with the heat source less than 48” above the ground.
- Heaters that are ignited with an external flame and the heating element is within 24” of the fuel source.
- Heaters utilizing fuel sources other than LP gas or electricity.
Requirements for Approved Heater Usage
- Fire extinguishers must be provided in every temporary structure utilizing a source of heat.
- Heating units shall be placed a minimum of 3’ away from tent sidewalls.
- Heating units utilizing external fuel sources (fuel tank not integrated into the heating unit) must meet NFPA 58 requirements for the installation of tanks, piping, location, filling, and maintenance.
- Approved LP gas tanks external to the heating unit must be located at least 10’ away from the temporary structure.
- Approved LP gas tanks external to the heating unit must be restrained in a manner to prevent the tanks from tipping over during normal use. Restraining method to be approved by the UK Fire Marshal’s Office.
This policy has been reviewed and endorsed by the University Committee on Safety and Environmental Health.
Date Endorsed: 2020-11-04


